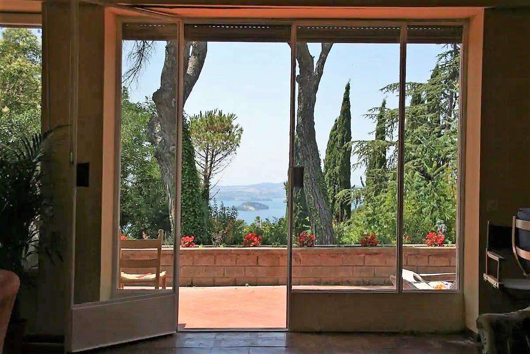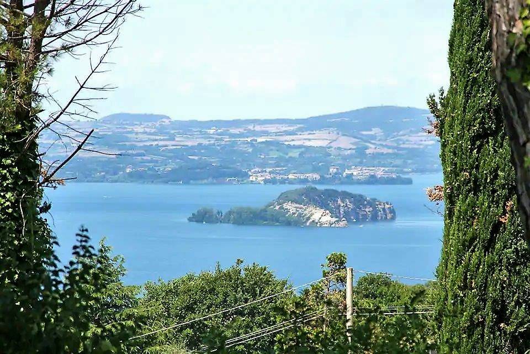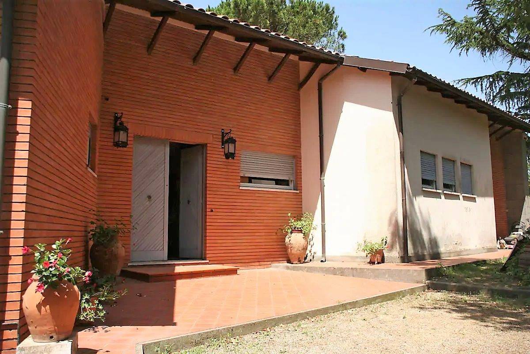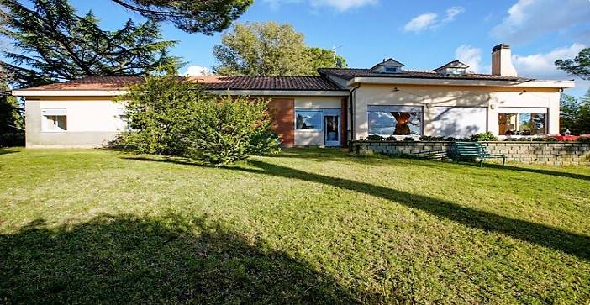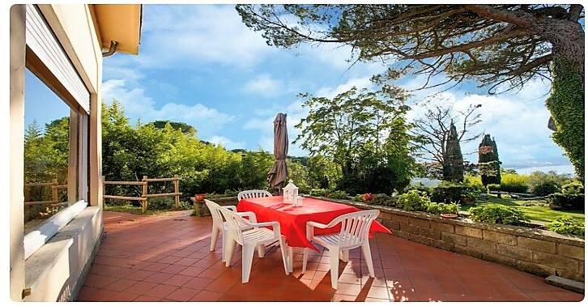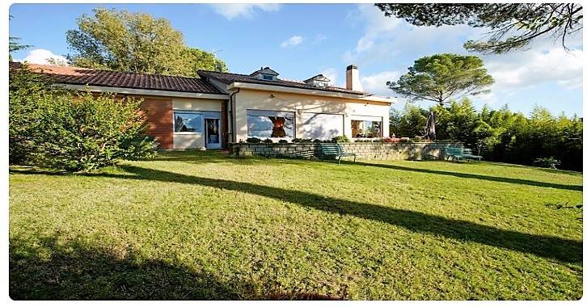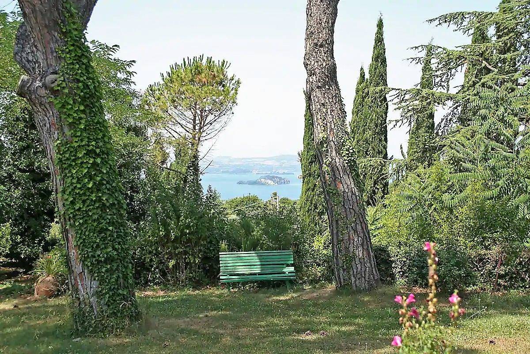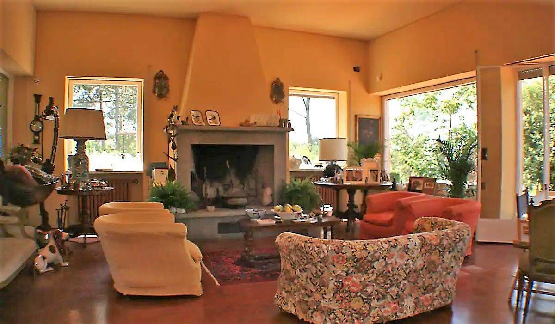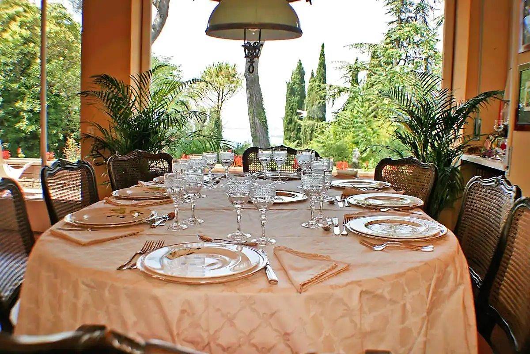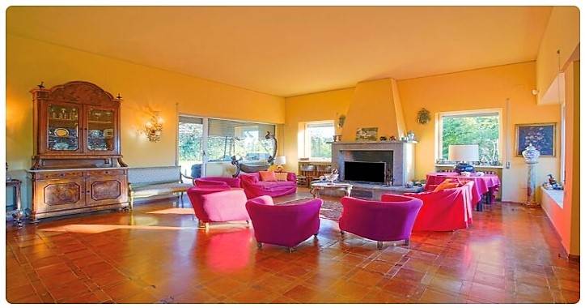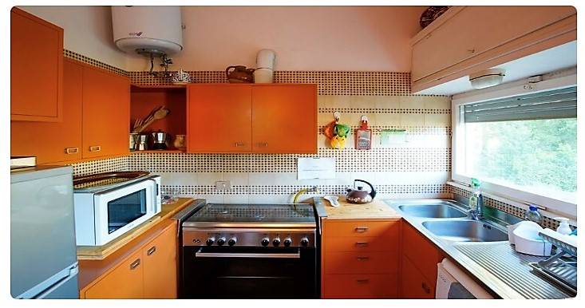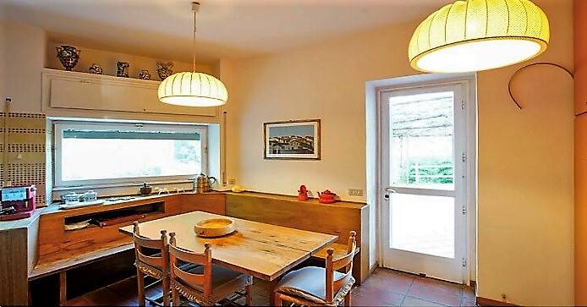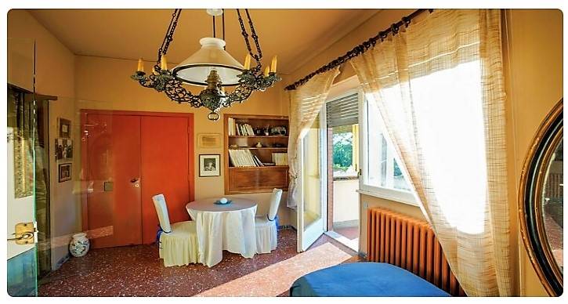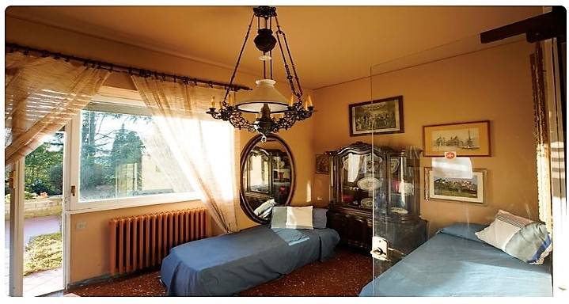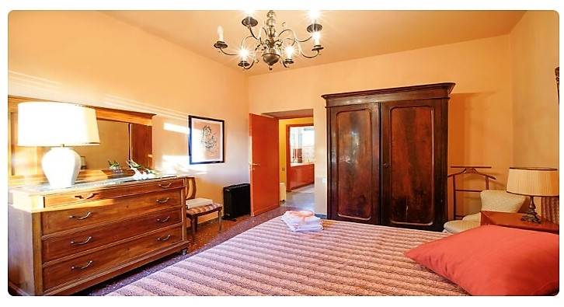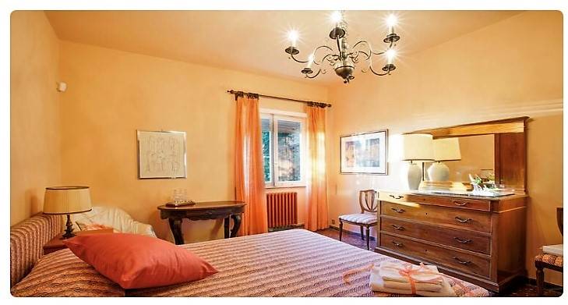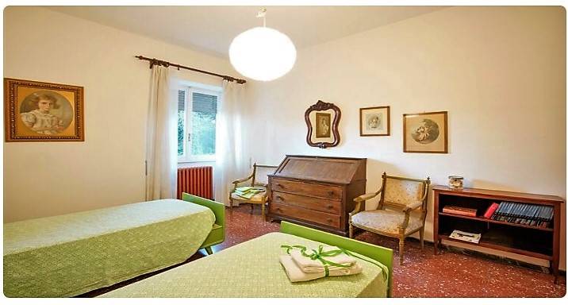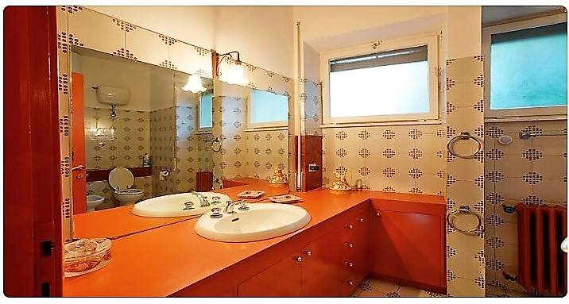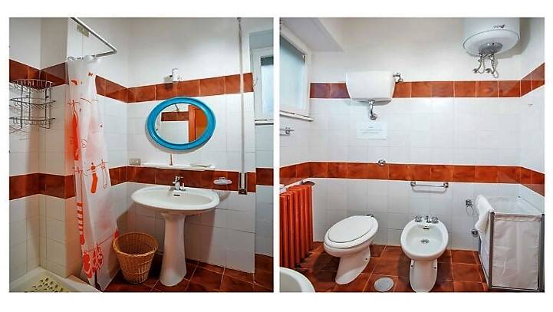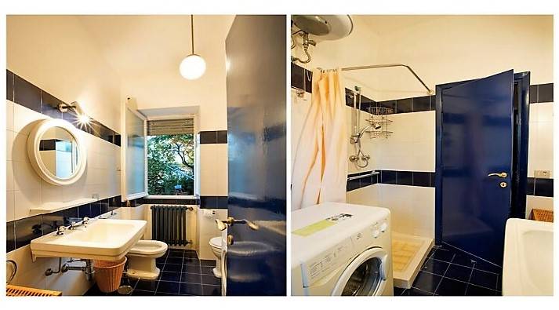Exclusive villa with lake view and park
Ref: 1006 | 6 Rooms | Garage | 3 Bedrooms | 3 Bathrooms | Garden 10000 Sq. mt.
On request
Description
Exclusive villa with lake view of large size with 3 hectares of land, part of the park, part of building land.The villa is surrounded by greenery, it can be reached through the cypress driveway, the view of Lake Bolsena and the valley is exceptional, from the interior through the large windows and from the entire front garden.
The house is on one level with service rooms in the basement. At the entrance there is a hallway which leads to the living area consisting of a study, large living room with fireplace, kitchen and the sleeping area consisting of 3 large bedrooms and 3 bathrooms. In the basement there is the tavern and utility rooms.
The garage is separated from the house.
The property includes 3 hectares of land, one of which, on the back of the villa, but facing Cassia on 2 sides, can be built as a tourist destination with a building index of 2.25. per sqm
The whole property is suitable for the construction of a tourist complex, the villa is currently already intended for tourist rental with great satisfaction of the guests.
The location is extraordinary, in addition to the view it is very close to the center and services, but at the same time it is surrounded by nature in an oasis of peace and tranquility.
More info at the agency.
Consistenze
| Description | Surface | Sup. comm. |
|---|---|---|
| Sup. Principale - floor ground | 300 Sq. mt. | 300 CSqm |
| Box non collegato | 40 Sq. mt. | 20 CSqm |
| Giardino appartamento collegato | 10.000 Sq. mt. | 98 CSqm |
| Posto auto scoperto | 0 Sq. mt. | 0 CSqm |
| Soffitta collegata | 0 Sq. mt. | 0 CSqm |
| Taverna collegata | 0 Sq. mt. | 0 CSqm |
| Terrazza collegata scoperta | 0 Sq. mt. | 0 CSqm |
| Total | 418 CSqm |
Energetic class

Map
Map zoom
Contact us









 Print
Print