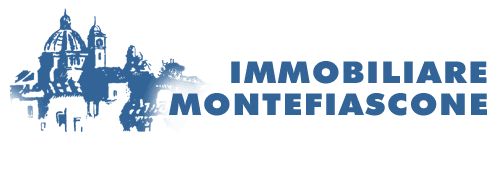Spacious and elegant villa
Ref: 1105 | 10 Rooms | Garage | 3 Bedrooms | 4 Bathrooms
€ 475.000
Description
In the upper part of Coste, in a residential area not far from the centre, we are selling an elegant villa of large size.Situated on 3 levels, on the first floor we find a spacious covered terrace with a view of the Rocca dei Papi and the other surrounding villas, from which there is access to the living area, which consists of a large reception room with fireplace, a habitable kitchen with another fireplace, a study and a bathroom. On the same level, communicating with the living area, but with an independent entrance, there is a professional studio with waiting room and bathroom;
on the second floor is the sleeping area with a large central hallway, 2 double bedrooms, the master bedroom with en suite bathroom, the laundry room and a bathroom, as well as a terrace with panoramic views;
in the basement, with 2 sides above ground, there is a large tavern with fireplace and open kitchen, garage and storerooms.
Built in the 1990s, it is still in excellent condition, with quality materials in a classic style. Suitable for those who need ample space for representation, for professionals working from home, or for those who need space for another household.
Call us for more info or to book a visit!
Consistenze
| Description | Surface | Sup. comm. |
|---|---|---|
| Sup. Principale - 1st floor | 200 Sq. mt. | 200 CSqm |
| Sup. Principale - 2nd floor | 100 Sq. mt. | 100 CSqm |
| Taverna collegata - basement | 150 Sq. mt. | 113 CSqm |
| Box collegato - basement | 100 Sq. mt. | 60 CSqm |
| Terrazza collegata coperta - 1st floor | 50 Sq. mt. | 11 CSqm |
| Total | 484 CSqm |
Energetic class

Map
Map zoom
Contact us









 Print
Print





































