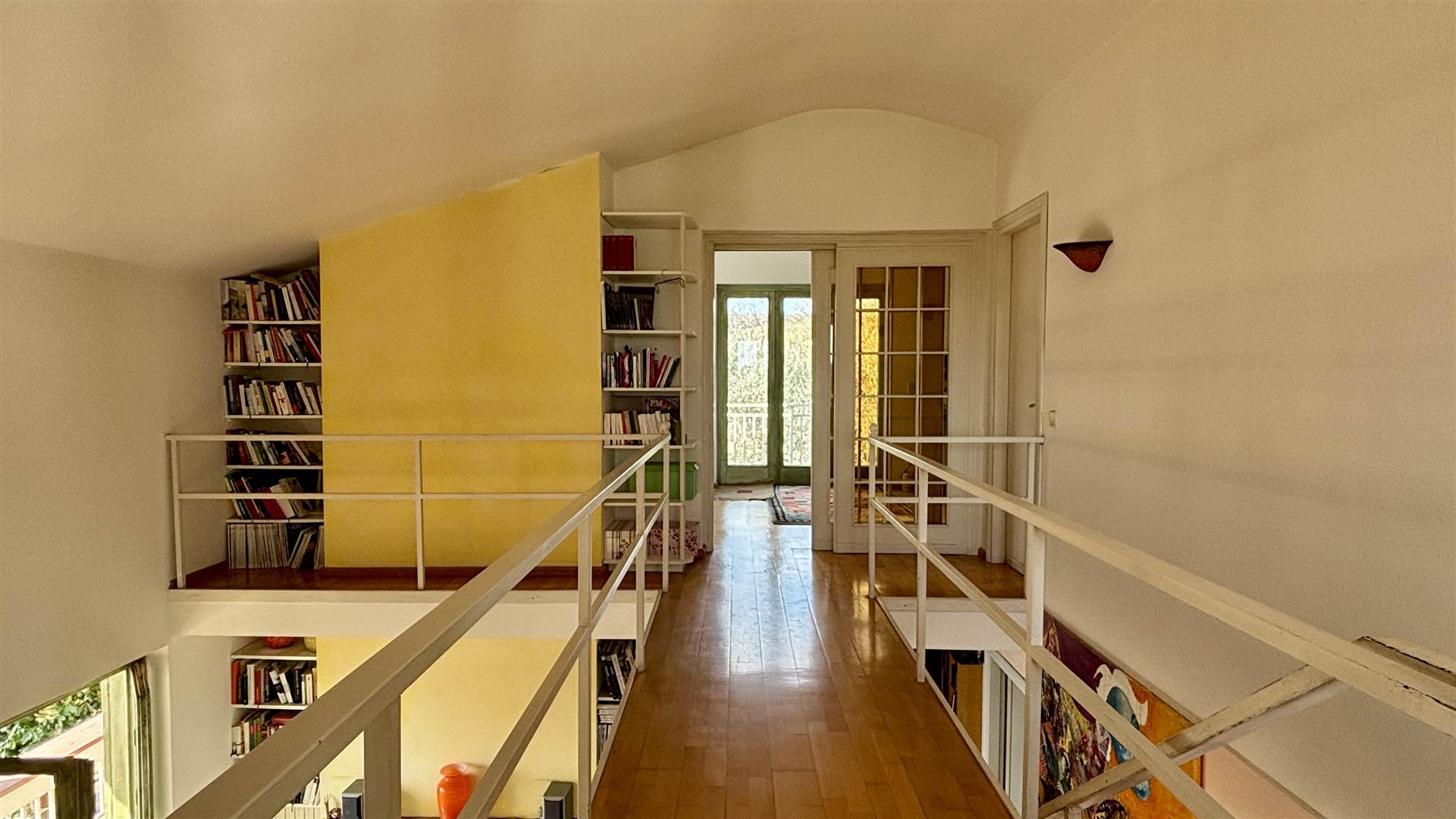Amazing villa overlooking Bolsena Lake.
Ref: 1141 | 8 Rooms | Garage | 5 Bedrooms | 3 Bathrooms | Garden 0 Sq. mt.
On request
Description
In the greenery of Monte Segnale, overlooking Lake Bolsena, we offer for sale a stunning villa with a modern design, bright and amazing views.This charming property consists of a guest apartment on the ground floor with a living room-kitchen, a double bedroom, and a bathroom, as well as accessory rooms with a laundry area, pantry, and technical room. On the first floor, we find the main apartment with a double-height living room, a habitable kitchen, and 2 bedrooms, currently used as a TV room and study, along with a bathroom, all surrounded by a wonderful panoramic covered terrace. On the upper floor, there is a spacious master bedroom with a terrace, bathroom, and another small room.
Separate from the villa, there is a semi-basement room with an entire wall facing the lake made of glass, intended for a garage but currently used as a painting workshop, ideal for your hobbies.
There are many outdoor spaces in the shade of the surrounding oaks for moments of relaxation and outdoor living during the beautiful season.
Completing the property is a plot of land of about 2 hectares with an olive grove.
Come and discover this unique property that combines modern design with a particular layout of spaces in a unique location at the gates of the town of Bolsena.
Consistenze
| Description | Surface | Sup. comm. |
|---|---|---|
| Sup. Principale - 1st floor | 200 Sq. mt. | 200 CSqm |
| Terrazza collegata coperta - 1st floor | 100 Sq. mt. | 16 CSqm |
| Box collegato - basement | 40 Sq. mt. | 24 CSqm |
| Terreno accessorio | 20.000 Sq. mt. | 122 CSqm |
| Total | 362 CSqm |
Energetic class

Map
Map zoom
Contact us









 Print
Print



































